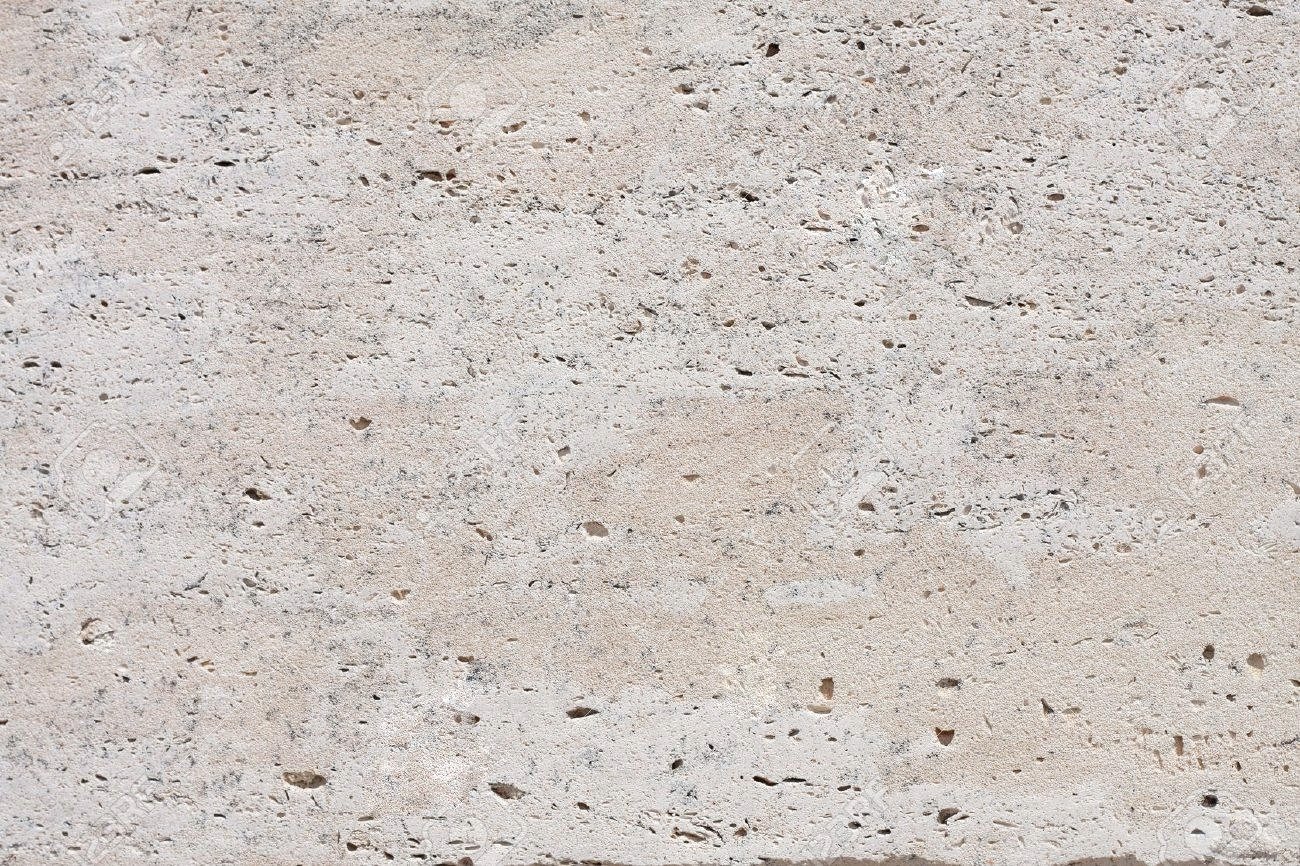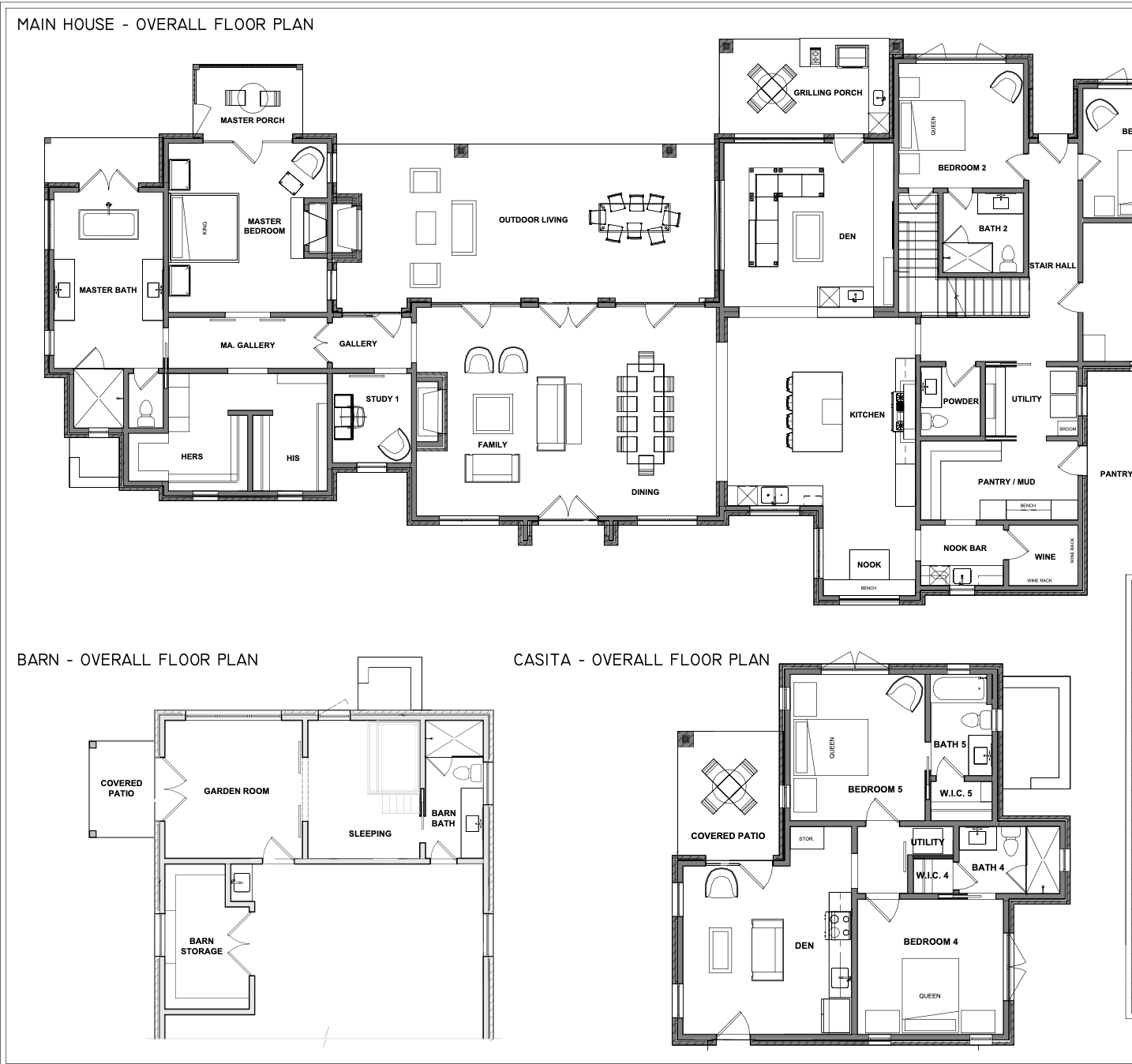
Architecturally Driven Interior Design
Designed with purpose, built to last
At Danyale Keim Design, we do more than design homes—we craft spaces where your story can unfold. From the way light moves through your windows to the textures under your feet, every choice is made with intention, shaping a home that feels effortlessly lived in.
We bring the right builders, architects and artisans to the table, leading with expertise, vision and grit. Because at DK, our home design isn’t just about aesthetics—it’s about building your legacy.
“Danyale has an eye for beauty but what stood out to me in the process was her ability and willingness to match elegance with budget. There were areas where we spared no expense to get the right look, but when we could match beauty at a better price Danyale was genius.”
- Juliet E.
Our Signature Services
Full - Service Build
An end-to-end experience—from your first mood board to your final walkthrough. We start at the blueprint stage, refining plans for better flow and function, selecting every material with purpose and ensuring your home is a cohesive reflection of your personal lifestyle.
We manage the entire design process, so you don’t have to, making sure no detail is overlooked and no decision feels overwhelming.
Our full-service build is typically contracted for 18+ months, including four months of design. This service covers:
-
Initial design mood board
Floor plan review and red lines
Exterior elevation review and red lines
Cabinet elevation, electrical, design elements review and red lines
Submission of all red lines to architect
Final review of updated plans
-
Doors and windows
Exterior paint
Masonry detail selections and color
Roofing material and color
Porch material
Garage doors
Chimney cap
Exterior wood species and stain color
-
Interior doors and hardware
Interior trim and wall texture
Appliances and plumbing
Flooring
Cabinet manufacturer, color and finish
Countertops and tile
Mirrors and shower glassPersonalized look book provided to review selections
-
Tile diagrams
Lighting diagrams
Plumbing diagrams
Paint schedule
Cabinet hardware
Interior paint
Closet design
-
Final review of selected materials
Submission of all selections to builder/vendors
Review design details with builder
-
Frame
Electrical
Plumbing
Cabinet
Tile
Hardware
Partial Build Support
Already working with an architect but need a design expert to fine-tune the details? We step in before your plans are complete to refine selections, layouts and finishing touches—ensuring your home stays true to your vision and meets a high standard of execution. From material sourcing to troubleshooting design challenges, we bring creativity, clarity and expertise to every detail.
Our partial build support is typically contracted for 15 months, including two months of design. This service covers:
-
Initial design mood board
Design elements review and red lines
Submission of all red lines to architect
Final review of updated plans
-
Doors and windows
Exterior paint
Masonry detail selections and color
Roofing material and color
Porch material
Garage doors
Chimney cap
Exterior wood species and stain color
-
Interior doors and hardware
Interior trim and wall texture
Appliances and plumbing
Flooring
Cabinet manufacturer, color and finish
Countertops and tile
Personalized look book provided to review selections
-
Tile diagrams
Lighting diagrams
Plumbing diagrams
Paint schedule
Cabinet hardware
Interior paint
-
Final review of selected materials
Design Consulting
Not every project needs full-service design, but every project benefits from expert guidance. Whether it’s optimizing layouts, choosing materials, or troubleshooting design dilemmas, we provide strategic, one-on-one consulting to help you make confident decisions.
Our design consulting services are contracted hourly with Danyale or one of her trusted team members and can cover:
-
Initial design mood board
-
Doors and windows
Exterior paint
Masonry detail selections and color
Roofing material and color
Porch material
Garage doors
Chimney cap
Exterior wood species and stain color
-
Interior doors and hardware
Interior trim and wall texture
Appliances and plumbing
Flooring
Cabinet manufacturer, color and finish
Countertops and tile
Personalized look book provided to review selections
-
Tile diagrams
Lighting diagrams
Plumbing diagrams
Paint schedule
Cabinet hardware
Interior paint
-
Final review of selected materials
“Danyale made sure everything from the window ledge design to our paint colors and cabinetry layout was just right. I also relied on her “lookbook” to keep up with all the selections!”
- Karen N.

What It’s Like to Work With Us
At Danyale Keim Design, our structured, hands-on approach keeps you involved and assured from start to finish. We simplify the process, bring in the right experts and advocate for your vision every step of the way.
Here’s what you can expect from our process:
Discovery & Onboarding – We start with a quick intro call, followed by an in-depth consultation to understand your vision, goals and expectations. You’ll receive a welcome packet outlining every step, so you know exactly what to expect.
Creative Development – We begin shaping your home’s identity through inspiration boards, material selections and architectural redlines that refine flow and function. We’ll collaborate with your builder and architect to make sure everything aligns before construction begins.
Design Execution – This is where the details come to life. From custom cabinetry and flooring to lighting diagrams and plumbing layouts, we meticulously select and integrate every element to ensure a cohesive, intentional design.
Construction & Oversight – We stay actively involved throughout the build, attending architect meetings, conducting site visits and ensuring every installation aligns with the plan. You’ll receive bi-weekly updates to keep you informed while we handle the heavy lifting.
Final Walkthrough & Completion – As the project wraps up, we conduct a detailed punch list review to ensure perfection before move-in. A professional photoshoot captures the completed space, giving you a lasting record of your home’s design.
Ready to build? Let’s talk.
If you’re dreaming of a custom home that feels as good as it looks, we’re here to make it happen. Let’s start the conversation.






