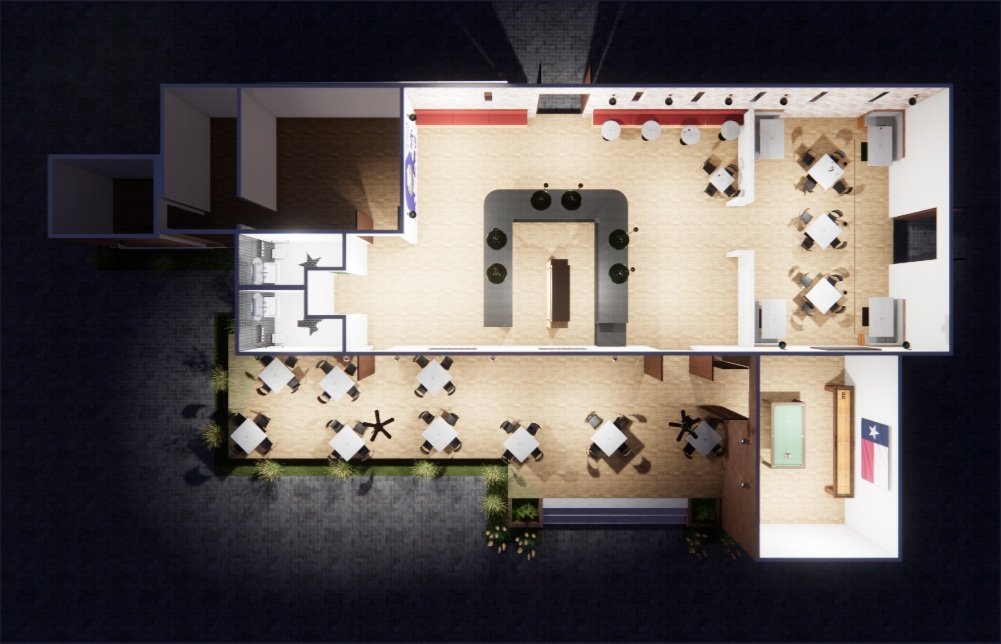
Elevating Commercial Interior Design
Designed for business, built for impact
At Danyale Keim Design we take a strategic, hands-on approach to each of our commercial projects. From medical centers to restaurants and hospitality, we handle the complexities of code compliance, project coordination and space function, so you can stay focused on running your business.
With a deep understanding of how people interact with interior spaces, we design environments that serve both your business and your customers—seamlessly blending efficiency, experience and design.
“Danyale is incredibly organized, striking the perfect balance between keeping the selection process on schedule for builders while respecting the client’s time. She streamlines decisions efficiently, ensuring everything stays on track without feeling overwhelming. Her attention to detail and seamless coordination make a big difference in keeping projects running smoothly.”
- Holt, Zbranek & Holt Custom Homes
Our Commercial Services
Commercial builds require more than great design—they demand precision and expert execution. We start at the blueprint stage, refining layouts for optimal flow, function and brand alignment.
Every selection—from materials to finishes—is intentional, ensuring your space meets compliance standards, enhances operations and maximizes impact. Our hands-on approach eliminates headaches and keeps your project moving smoothly.
Our full-service commercial design is typically contracted for 18+ months, including four months of design, and covers:
Full - Service Commercial Design
-
Architectural redlines for improved layout and efficiency
Code compliance and permitting considerations
Vendor collaboration and sourcing
Concept development for initial design and branding integration
-
Exterior and interior material sourcing
Flooring, wall treatments and paint schedules
Custom cabinetry, lighting and furniture
Plumbing and electrical fixture coordination
-
Contractor and architect collaboration
Site visits and progress check-ins
Final walkthrough and punch list review
Partial Build Services
Already in the middle of a commercial project but need expert oversight? Our Partial Build Support bridges the gap between architectural plans and a fully realized space.
We step in to refine layouts, select key materials and ensure design cohesion while keeping safety, timelines and budgets in check. Whether it’s fine-tuning a restaurant’s flow, optimizing a medical office for efficiency, or aligning a retail space with your brand, we provide the expert guidance needed to bring everything together—without disrupting progress.
Our partial build support is typically contracted for 15 months, including two months of design, and covers:
-
Architectural redlines for improved layout and efficiency
Code compliance and permitting considerations
Vendor collaboration and sourcing
Concept development for initial design and branding integration
-
Exterior and interior material sourcing
Flooring, wall treatments and paint schedules
Custom cabinetry, lighting and furniture
Plumbing and electrical fixture coordination
-
Contractor and architect collaboration
Site visits and progress check-ins
Final walkthrough and punch list review
Not every project requires full-scale design, but every commercial build benefits from expert guidance.
Our hands-on consulting services provide builders and business owners with the insight needed to refine layouts, make critical material selections or solve design challenges—bringing confidence and clarity to the project.
Our design consulting services are contracted hourly with Danyale or one of her trusted team members and can cover:
Space planning & layout optimization
Code compliance & permitting strategy
Branding integration through design
Material, finish, and furniture recommendations
Vendor referrals & sourcing assistance
Design Consulting
“If you’re considering hiring Danyale: Go for it. You won’t be disappointed. Danyale will add to the success of your project and help make it a fun experience.”
- Holt, Zbranek & Holt Custom Homes

Why Work with Danyale Keim Design?
From compliance to seamless execution, we bring a strategic, business-first approach that ensures your project stays on track, meets regulations and delivers on your vision.
At DK, we:Navigate Red Tape – We ensure every design aligns with commercial codes and permitting requirements, so there are no costly surprises.
Balance Aesthetics with Functionality – We design for the customer experience and operational efficiency, ensuring spaces work as well as they function.
Keep Projects on Track – From collaborating with architects and builders to managing selections and installations, we ensure timelines and budgets stay on target.
Bring a Business-Minded Approach – Whether updating a space to stay competitive or launching a brand-new build, we align design with business goals for maximum ROI.
Ready to build? Let’s talk.
Whether you’re a builder looking for a trusted design partner or a business owner investing in a new space, we’re here to ensure your project is executed seamlessly.





